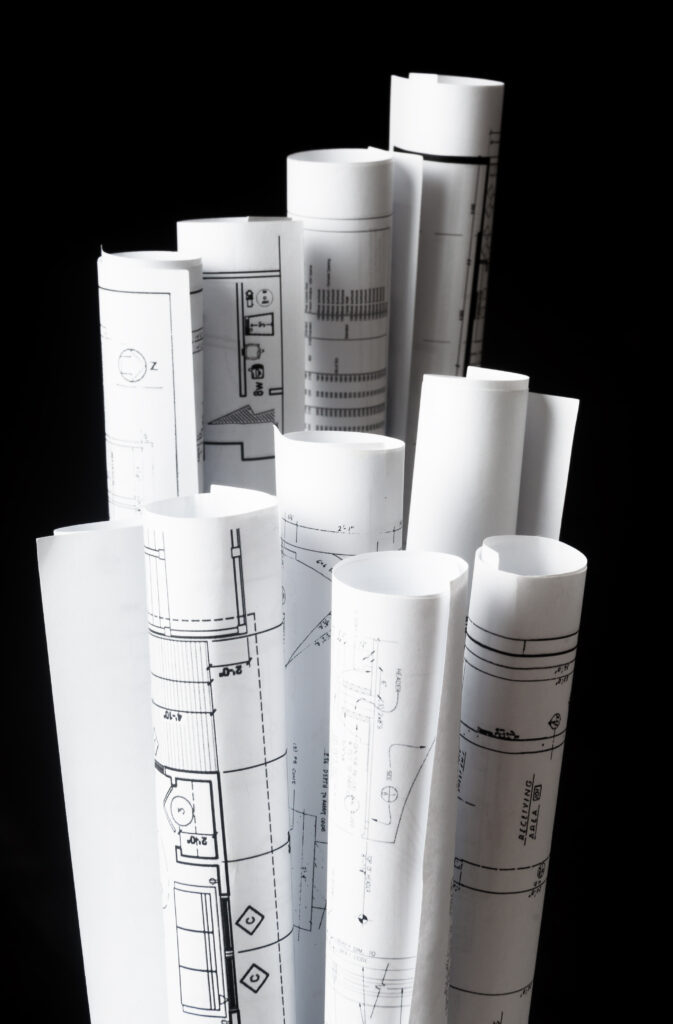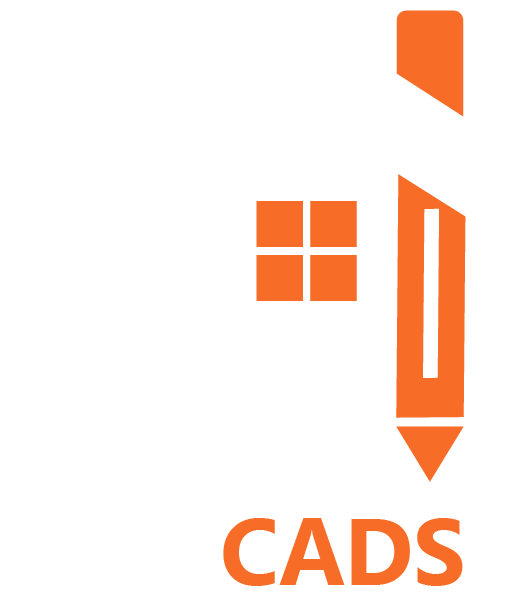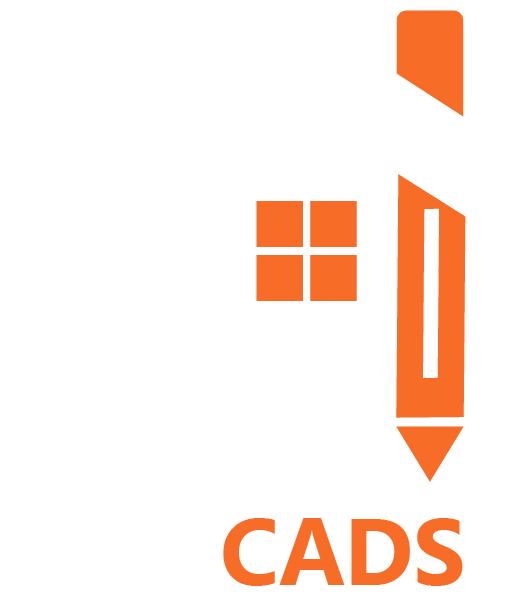Proposed Design
We believe that every extension, renovation or new build is unique, therefore they should be treated as such. Our team of proposed designers are dedicated to crafting awe-inspiring concepts that transcend the ordinary. With meticulous attention to detail and an unwavering commitment to excellence, we transform your aspirations into tangible masterpieces.
Our proposed design includes architectural drawings, floor plans, 3D renderings, and material specifications adapted to client’s requests.
With a deep understanding of optimizing space and captivating aesthetics, our designers collaborate closely with you to transform your unique vision into an extraordinary approved/proposed layout.
Using the latest design tools and technologies, we bring your proposed layout to life with stunning architectural drawings, immersive 3D renderings, and captivating visualizations. Our layouts are meticulously crafted, taking into account every aspect of your project, from the flow of natural light to the seamless integration of elements.
Normally proposed design includes architectural drawings, floor plans, 3D renderings, and material specifications adapted to client’s requests.

service
Cost
4 Bedroom House
✔ Surveyed with 3D Scanner
✔ Floor Plans x 2
✔ Elevations x 4
✔ Loft Plan x 1
✔ Sections x 1
6 Bedroom House
✔ Survey with 3D Scanner
✔ Floor Plans x 5
✔ Elevations x 4
✔ Sections x 2
✔ Roof Plan x 1
What can you anticipate during the proposed design process? Tips and Strategies
Collaborative exploration: Engage in discussions and consultations with stakeholders to understand project goals, requirements, constraints, and vision.
Concept development: Create initial design concepts based on stakeholder input, using sketches, mood boards, or digital representations.
Iterative refinement: Refine the proposed design through multiple iterations, considering stakeholder feedback and fine-tuning to align with their vision.
Technical considerations: Incorporate technical aspects such as feasibility, codes, regulations, and materials in collaboration with engineers and specialists.
Documentation and presentation: Document the proposed design in detail with architectural drawings, floor plans, 3D renderings, and material specifications for stakeholder visualization and decision-making.
Feedback and revisions: Seek stakeholder review and incorporate their feedback through careful consideration and necessary revisions.
Finalization and approval: Compile necessary documentation, address remaining comments, and present the finalized design to decision-makers for approval.
Transition to implementation: Once approved, the proposed design serves as a roadmap for subsequent phases, guiding contractors, builders, or manufacturers in executing the project accurately and efficiently.
Throughout the process, collaboration, communication, and flexibility are essential for achieving a design that meets stakeholders’ needs and aspirations, leading to the successful realization of the project’s vision.

